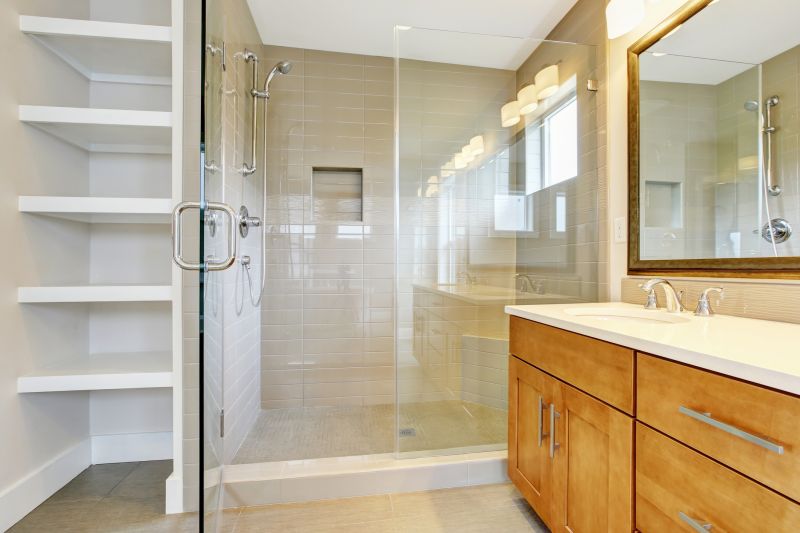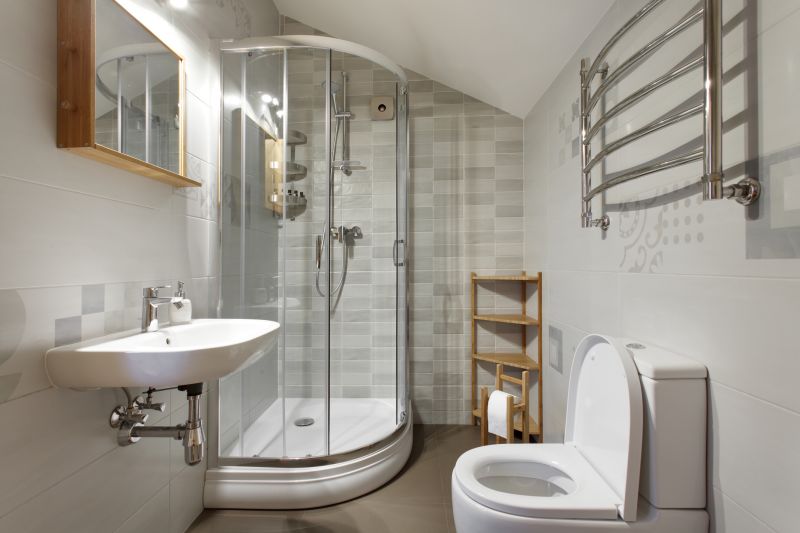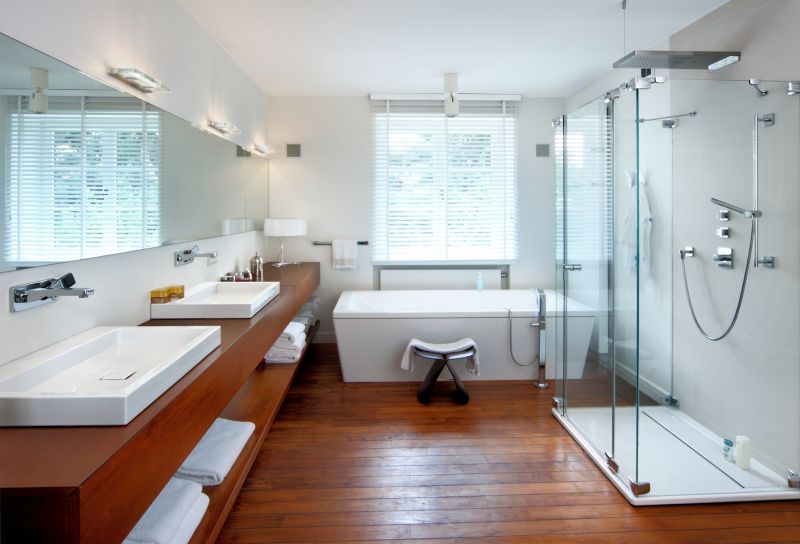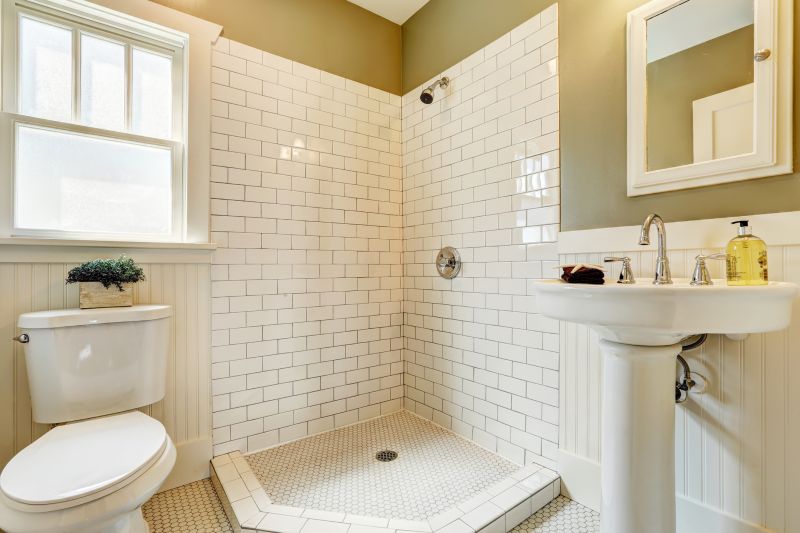Designing Small Bathrooms with Efficient Showers
Corner showers are a popular choice for small bathrooms, utilizing often underused corner space. These designs can be made with glass enclosures to create a sense of openness and prevent the room from feeling cramped. Compact corner units can include built-in shelves or benches to maximize storage within limited space.
Walk-in showers offer a sleek, barrier-free design that can make small bathrooms appear larger. By eliminating doors or using glass panels, these layouts create a seamless transition from the rest of the bathroom. They are ideal for accessibility and can incorporate space-saving fixtures and fixtures to optimize room flow.

Compact shower layouts often feature sliding doors or pivoting glass panels to save space while maintaining a modern look.

Using wall-mounted fixtures and recessed shelves helps maximize available space and reduces clutter.

Clear glass panels enhance the sense of openness and allow light to flow freely throughout the small bathroom.

Corner shower stalls with curved or rectangular bases fit neatly into tight spaces, offering functional design options.
Innovative storage solutions are essential in small bathroom shower layouts. Recessed niches and built-in shelves provide space for toiletries without encroaching on the shower area. Choosing fixtures with integrated shelves or soap dishes can further streamline the design, creating a clutter-free environment that feels spacious and organized. Light-colored tiles and reflective surfaces also contribute to an airy atmosphere, making the room appear larger than its actual dimensions.
| Shower Layout Type | Key Features |
|---|---|
| Corner Shower | Utilizes corner space, often with glass enclosures, includes built-in storage options. |
| Walk-In Shower | Barrier-free design, seamless transition, ideal for accessibility. |
| Recessed Shower | Built into the wall for space-saving, includes integrated niches. |
| Sliding Door Shower | Maximizes opening space, reduces door swing. |
| Neo-Angle Shower | Fits into corner with angled glass, saves space while offering larger shower area. |
| Peninsula Shower | Encloses three sides with an open front, ideal for small bathrooms. |
| Glass Panel Shower | Open design with minimal framing, enhances natural light. |
| Shower with Bench | Includes built-in seating, optimized for comfort in compact layouts. |
Small bathroom shower designs must balance aesthetics with practicality. Selecting the right layout involves considering the available space, user needs, and desired style. Incorporating features like frameless glass, sleek fixtures, and strategic storage can transform a compact shower into a functional and attractive focal point. Proper lighting and reflective surfaces further enhance the sense of space, making the bathroom feel more open and inviting.





